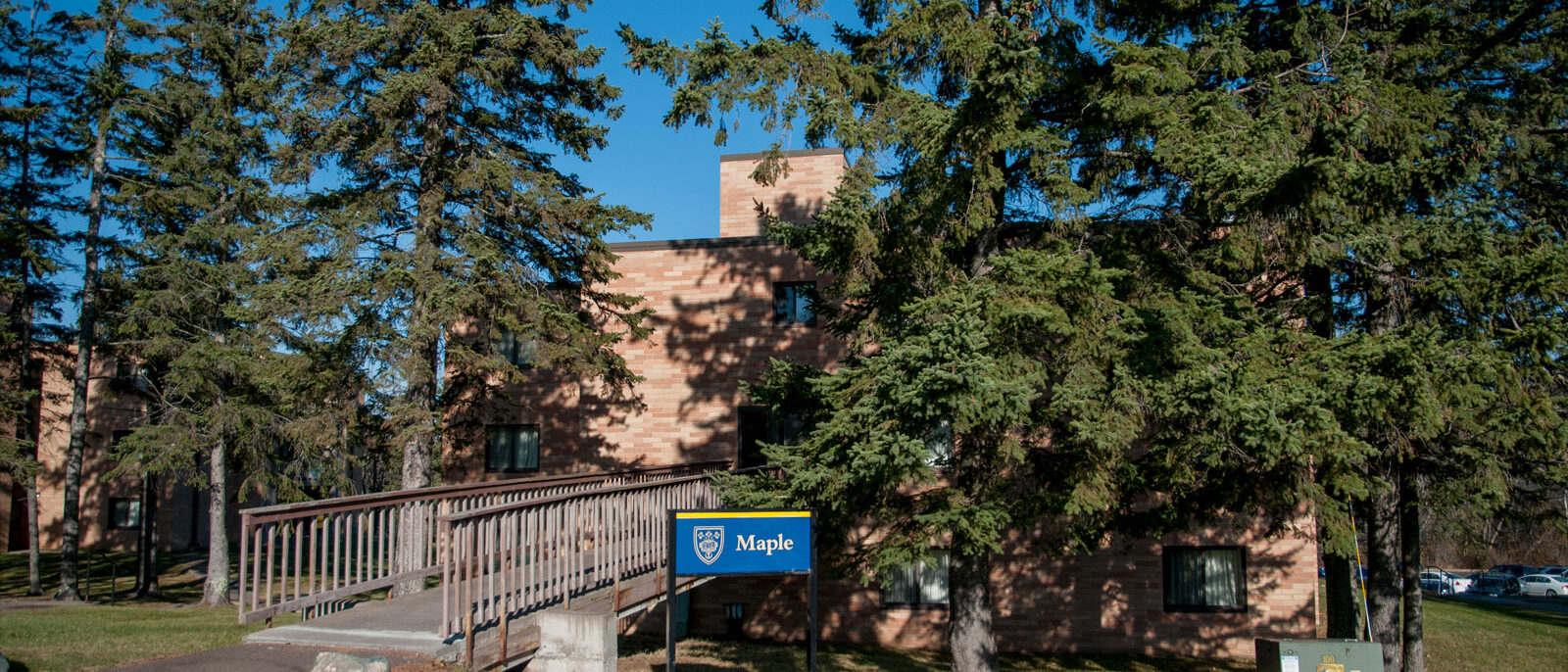Upper-class Housing
Apartment living provides a variety of options for students to select, but all offer a greater sense of independence and privacy as your academics become more rigorous and the campus more familiar.
Cedar Hall
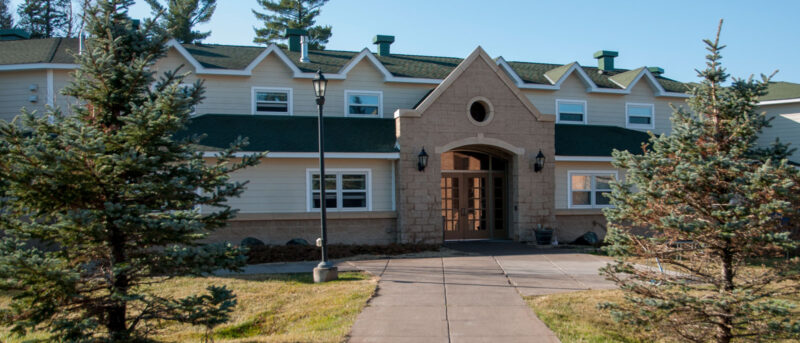
Just past the Brick apartments, Cedar Hall is the first of three larger residential complexes. These two-bedroom apartments house four upper-class students. The building offers two lounges with fireplaces, a kitchenette, study spaces and laundry. ADA apartments are available.
- All apartments include a living room, kitchen and ¾ bathroom (shower, sinks and a toilet)
- Bedrooms measure approximately 15′ x 11’6″
- Bedroom furnishings: twin XL beds, dressers, desks and chairs
- Furnishings: dining table/chairs, couch/chairs and a coffee table
- Wireless internet access
- Free laundry on-site
Scanlon Hall
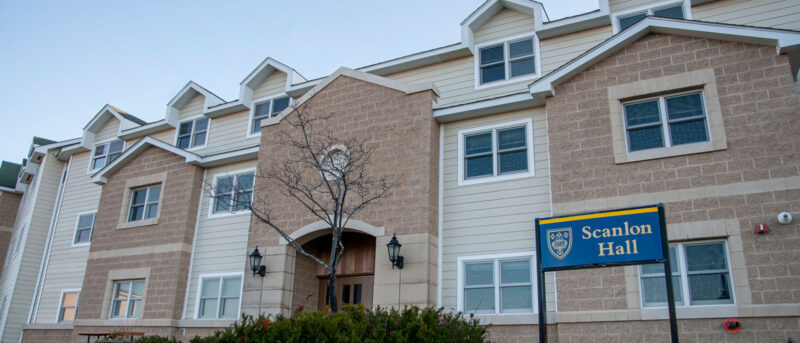
Scanlon Hall is located just beyond Cedar Hall. These two- or four-bedroom apartments house upper-class students. Each apartment accommodates four students. The building offers three lounges — one featuring a fireplace, study spaces, laundry, a piano room and a kitchenette. ADA apartments are available.
Scanlon Hall Features
- All apartments include a living room, kitchen and ¾ bathroom (shower, sinks and a toilet)
- Bedroom furnishings: twin XL beds, dressers, desks and chairs
- Furnishings: built-in counter/stools, couch/chairs and a coffee table
- Wireless internet access
- Free laundry on-site
Kerst Hall
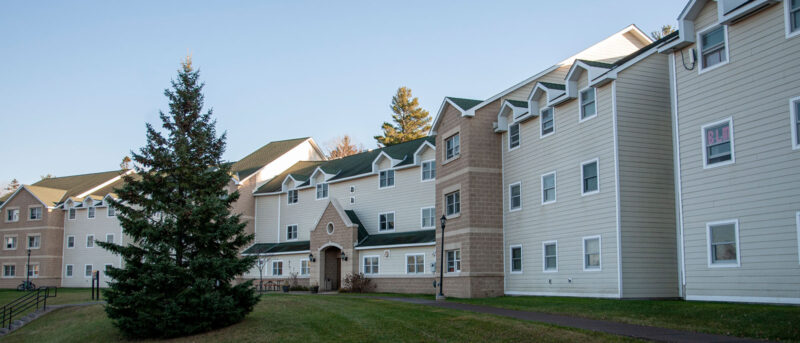
Kerst Hall is nestled in the woods at the edge of campus. These two- or four-bedroom apartments house upper-class students. Each apartment accommodates four students. The building offers three lounges – one featuring a fireplace, study spaces, laundry, a piano room, prayer space and a kitchenette. ADA apartments are available.
Kerst Hall Features
- All apartments include a living room, kitchen and ¾ bathroom (shower, sinks and a toilet)
- Bedroom furnishings: twin XL beds, dressers, desks and chairs
- Furnishings: built-in counter/stools, couch/chairs and a coffee table
- Wireless internet access
- Free laundry on-site
Somers Dorm
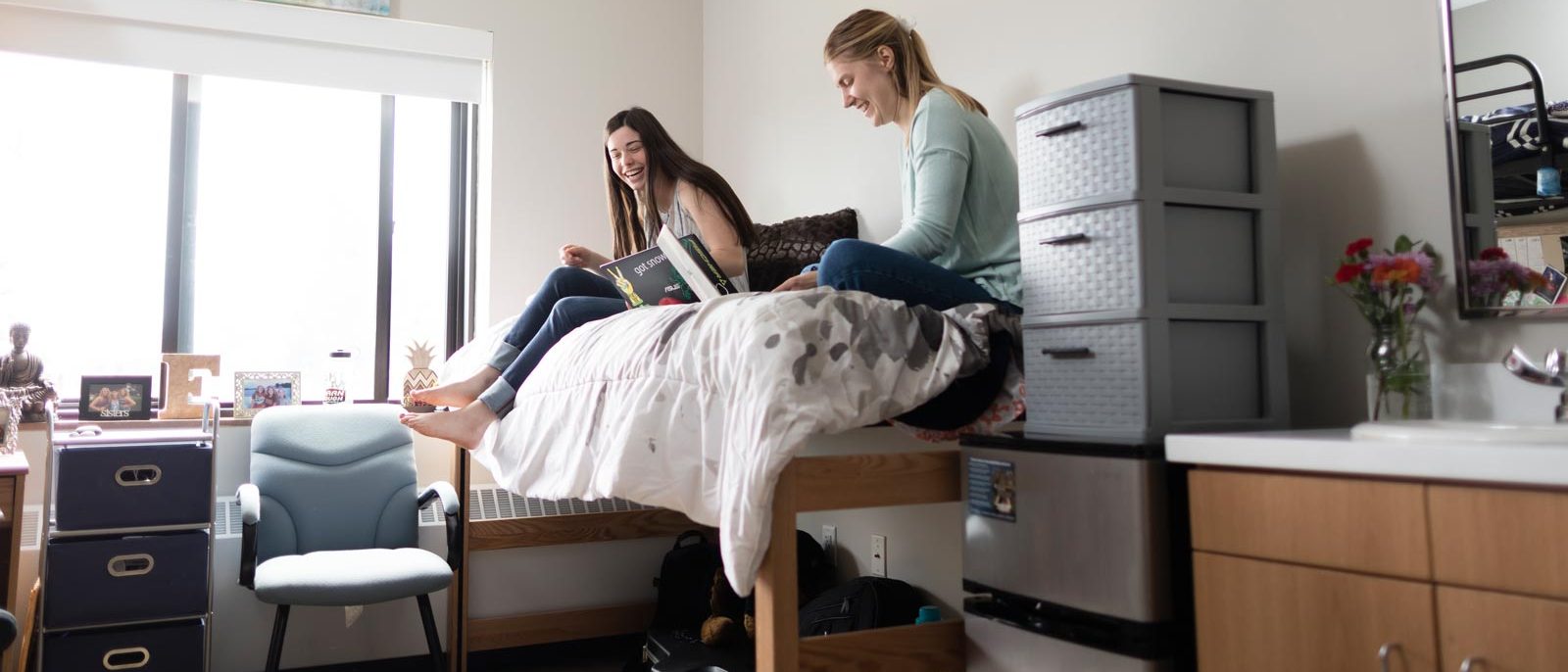
Recently renovated, Somers Dorm features a dedicated co-ed floor of “super single” rooms for upper-class students along a communal hallway with shared bathrooms. Super Singles are single occupancy, but are the same size as a normal double occupancy dorm room.
Somers Dorms Super Single Features
- The standard Super Single room measures approximately 9’3″ x 17’4″
- Furnishings: twin XL beds, dressers, desks and chairs
- Built-in sinks and closets in each room
- Meal plan required

